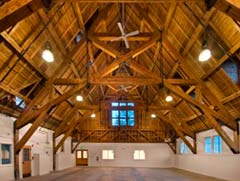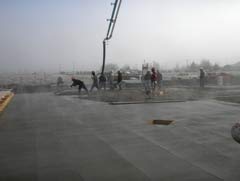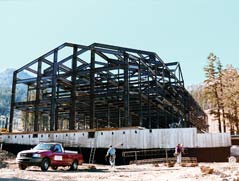Incline Village Community Hospital HVAC Upgrades
This project takes place on the second floor of the existing Incline Village Community Hospital. The scope of the project includes removal of existing makeup air unit over the existing outside corridor including ducting, intake grille and related room grilles and the installation of a new makeup air unit, ducting, intake grille, related room grilles and a new roof mounted exhaust fan. Removal of (3) individual room air handlers and the installation of a new air handler to provide necessary air for new waiting room and administration rooms. A new 2-hr rated ceiling assembly upgrade with new access panel to be provided at outside corridor.
Also included in this project will be some light structural, plumbing and electrical work.
| Owner: |
Tahoe Forest Hospital District |
| Architect: |
Kelly Architecture and Planning |
| Size: |
1,782 sqft. |
| Location: |
Incline Village, Nevada |
| Service Provided: |
Construction Manager |
| Completion Date: |
2017 |
|









